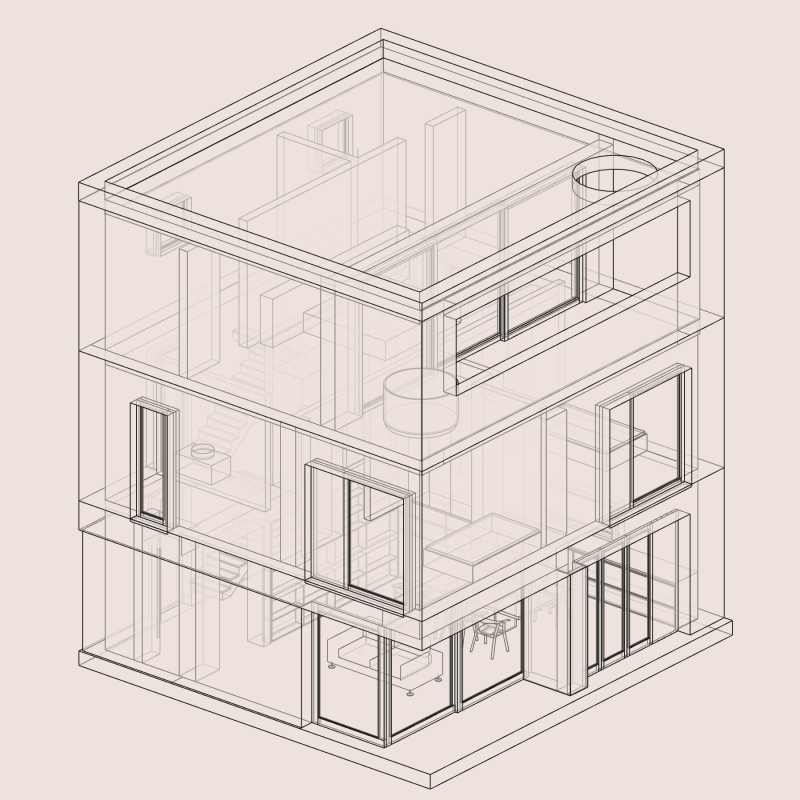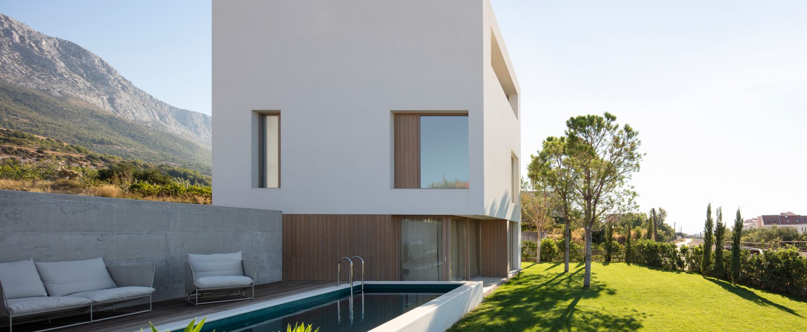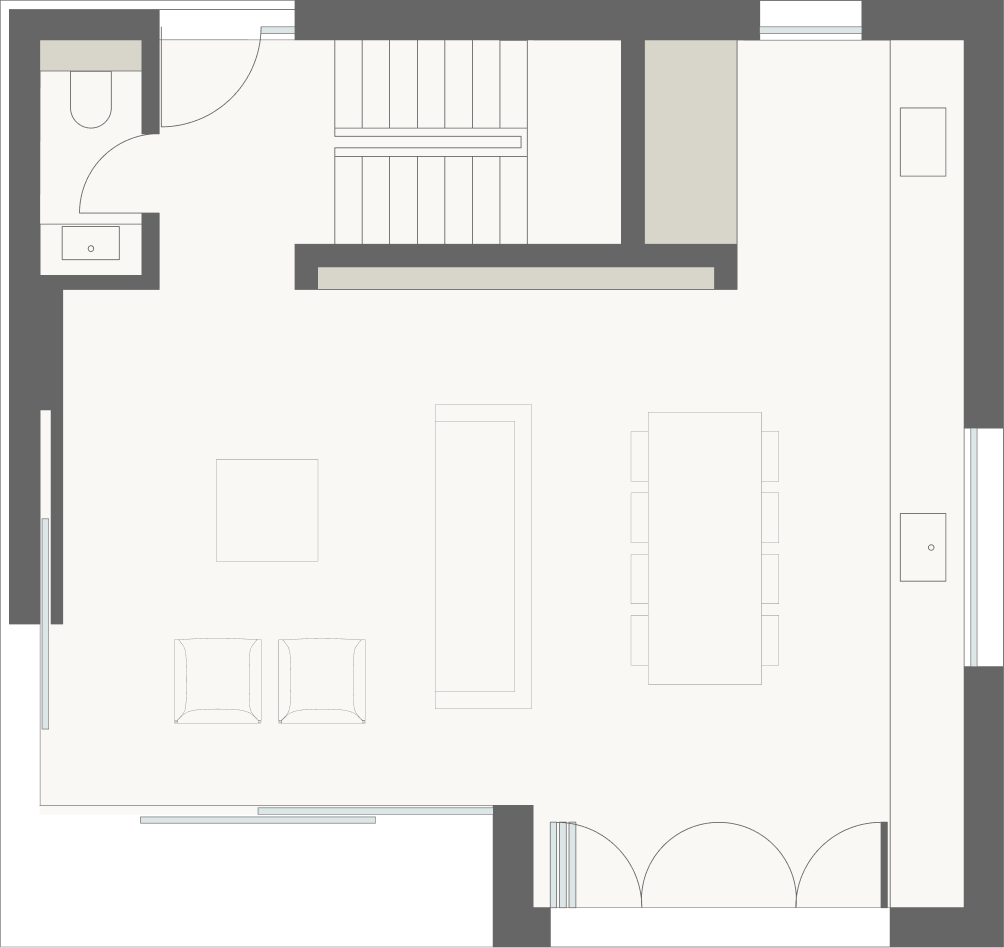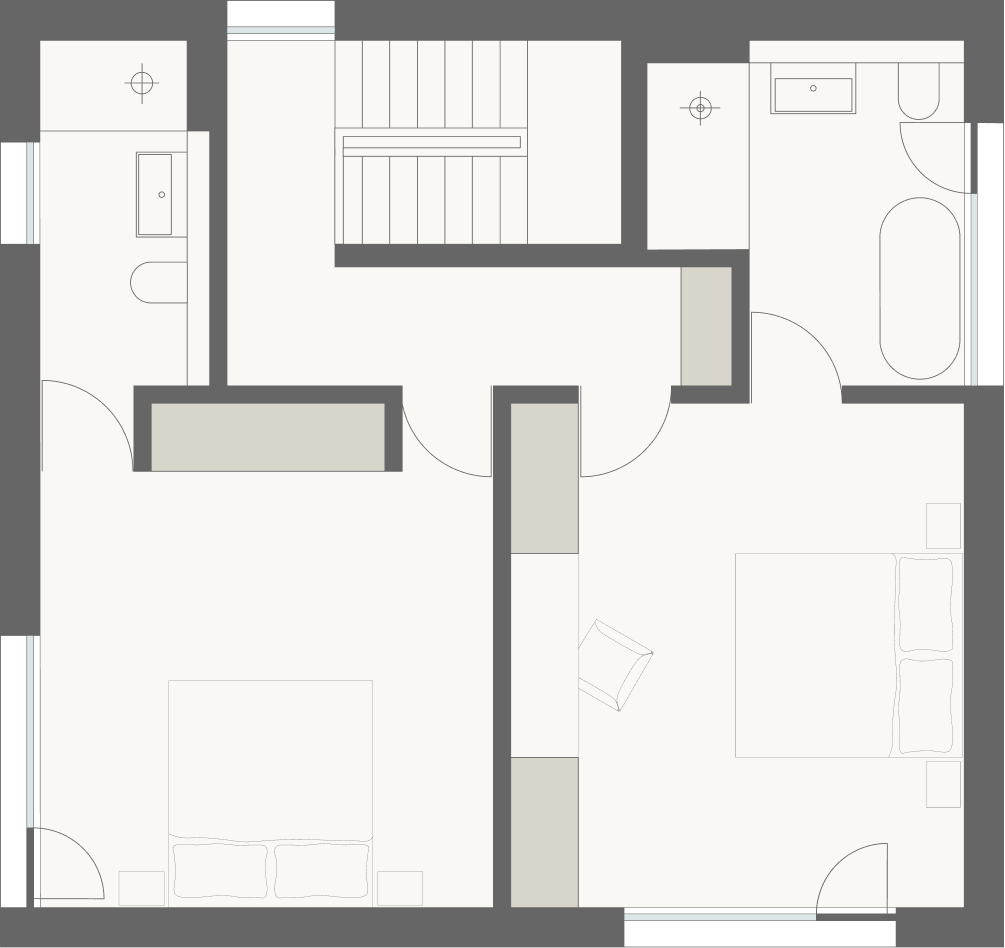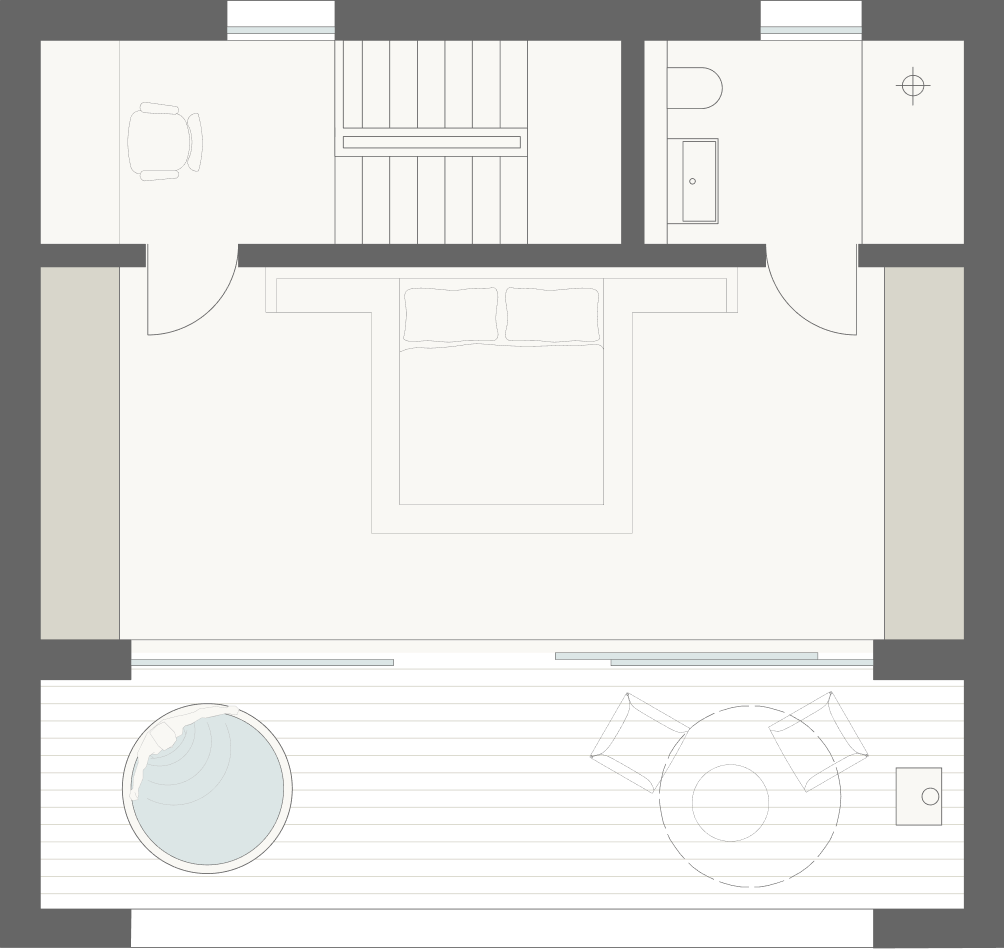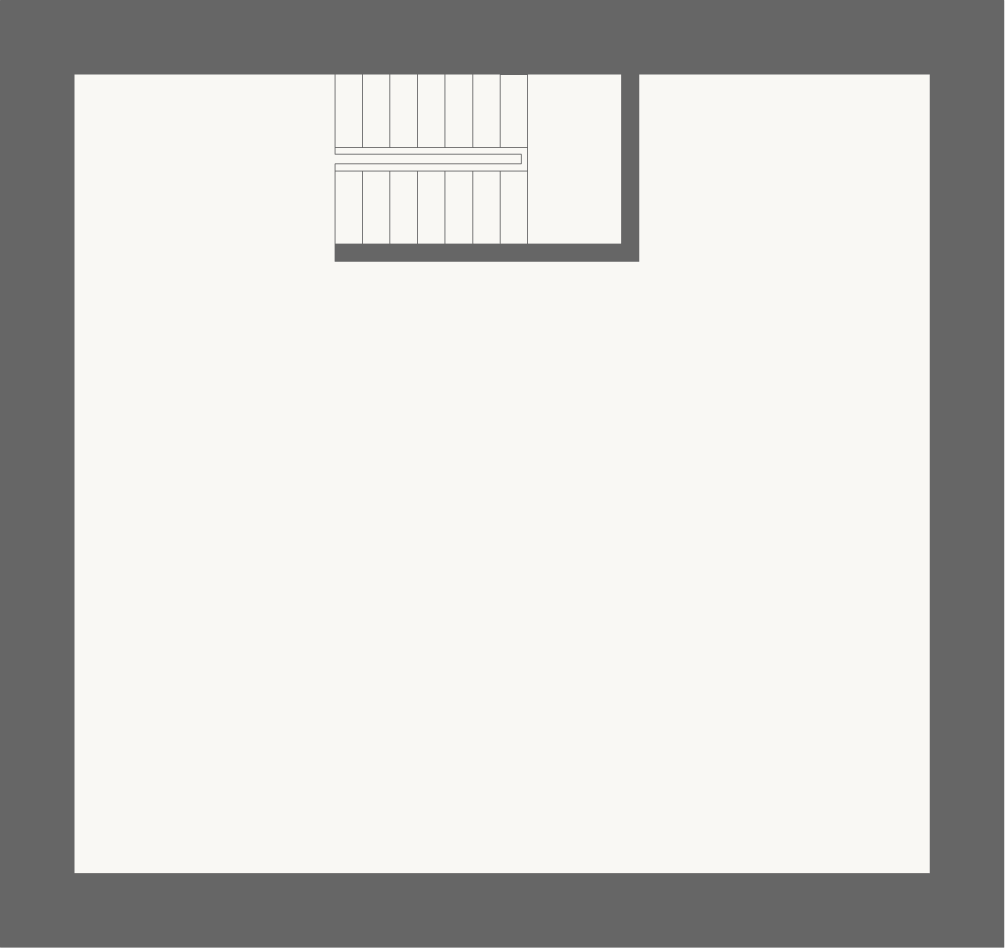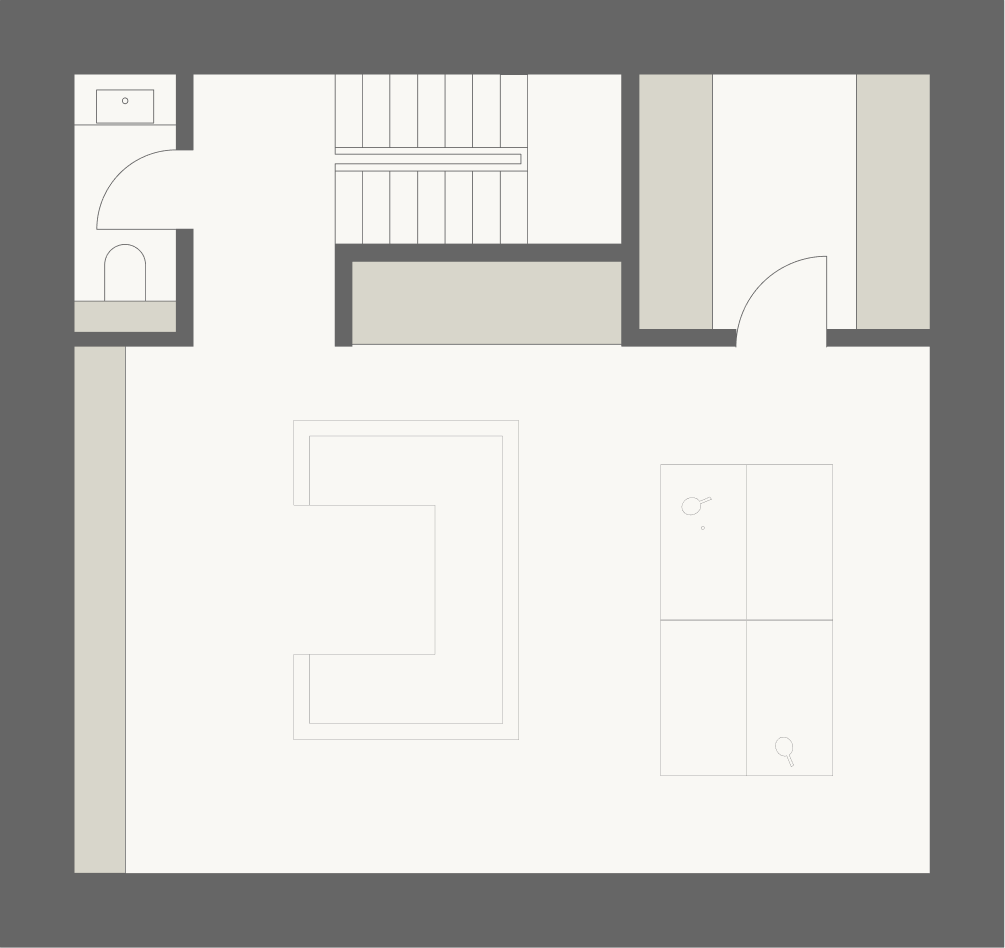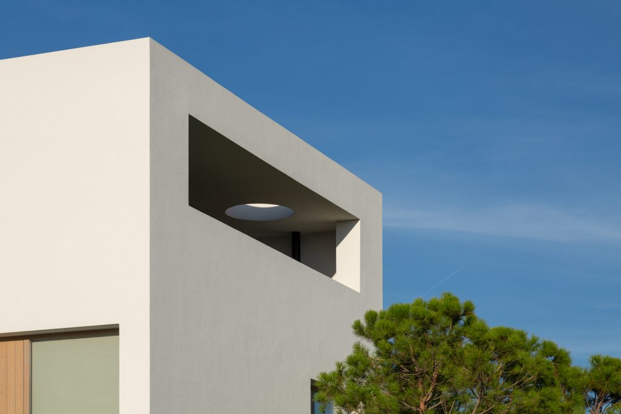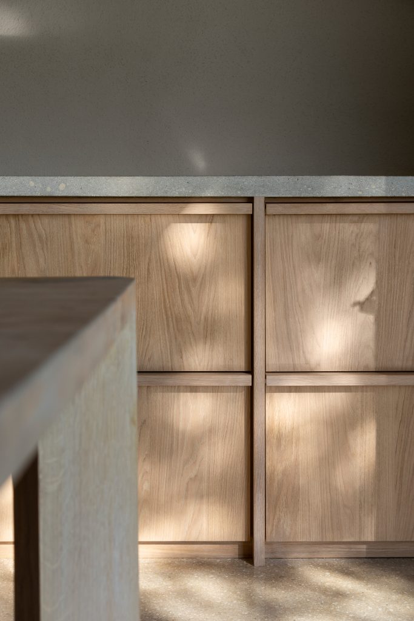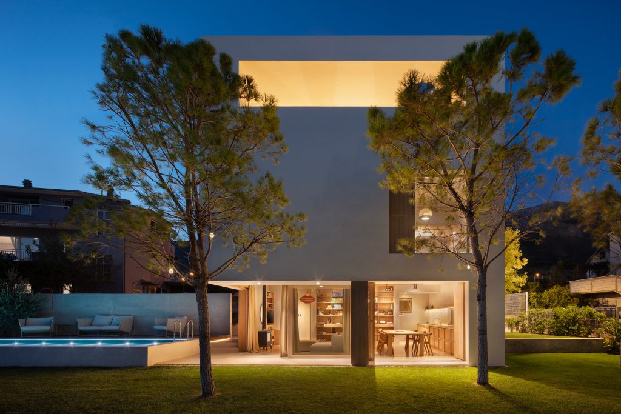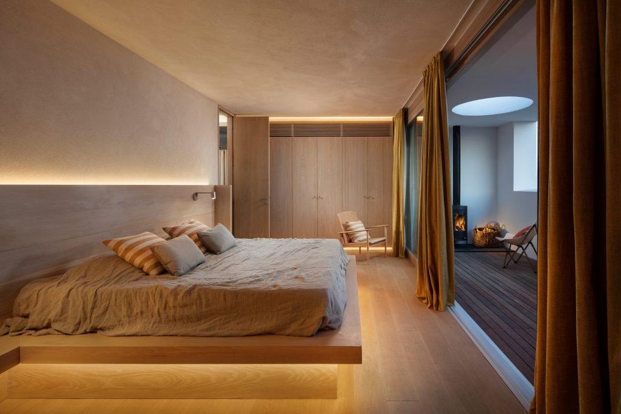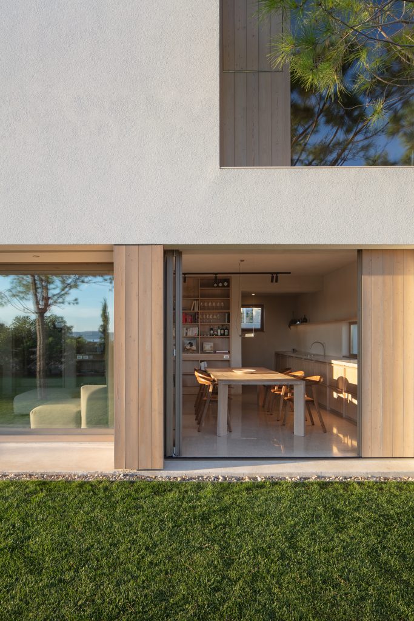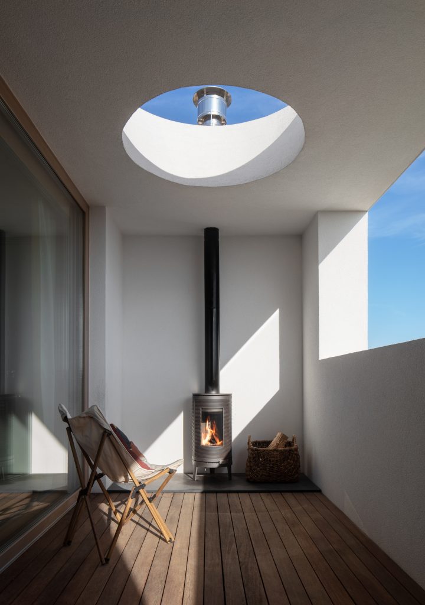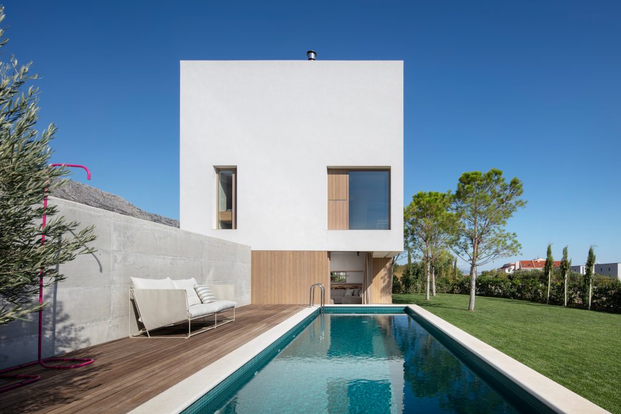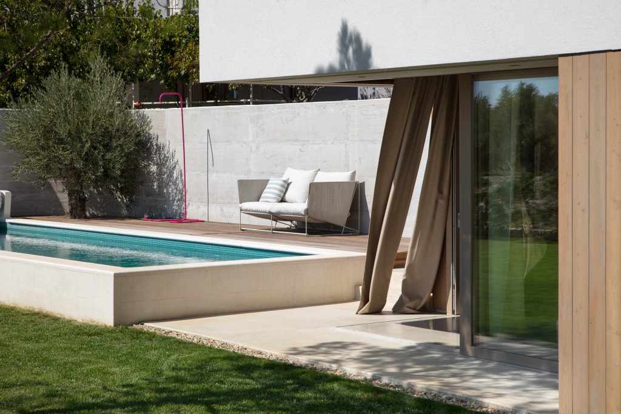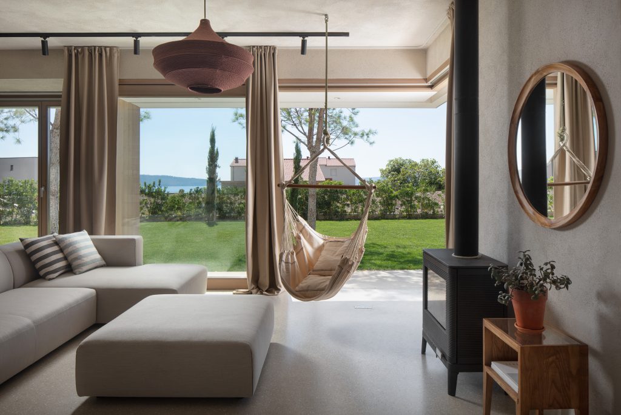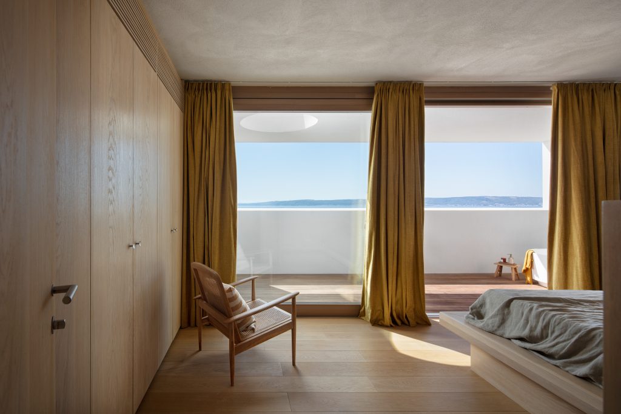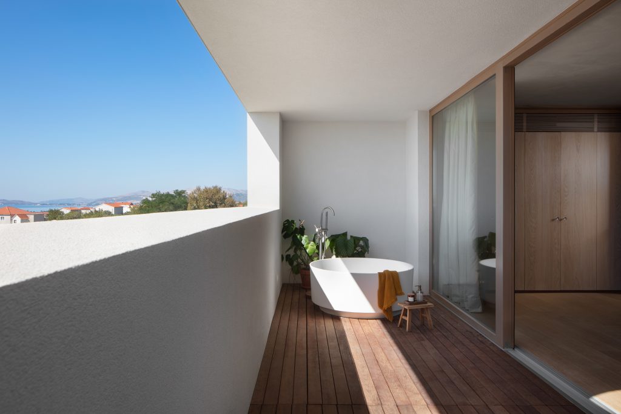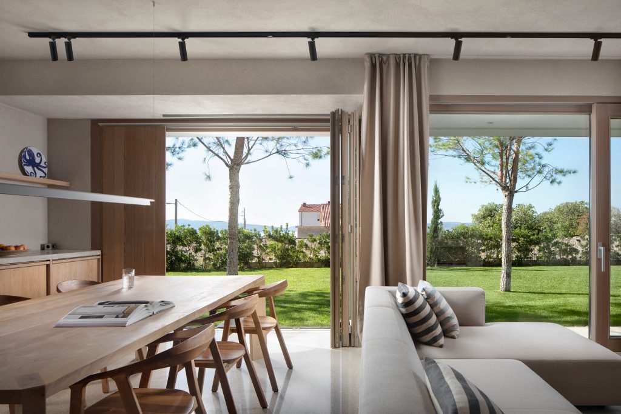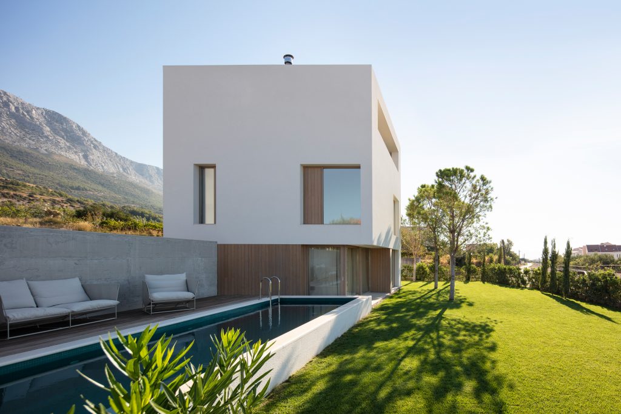From €495,000 + VAT
The C165 is our built prototype – a four bedroom house with incredile spatial geometry and a luxurious master suite making the most of elevated sea views
– 173,5 m2 of living space
– 3-4 bedroom layouts
– 2-3 bathroom options
– Requires a minimum 350m2 plot
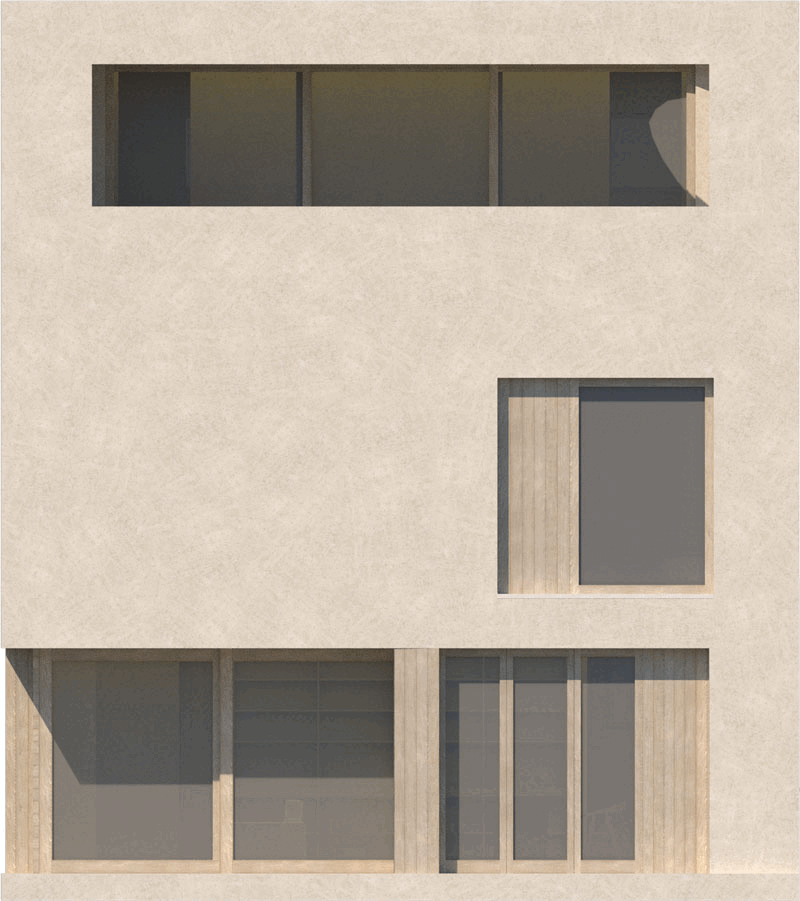
About the model
Signature design by Ben Smith
Our prototype house responds to a typically constrained suburban site with no prevailing style of buildings. Restrained openings articulate the spatial gestures and connect the building with the landscape. An open corner at ground floor leads out the garden and an inset terrace at second floor offers a secluded, shaded panoramic view from the master bedroom. The layout suits a 4-bedroom family house where the ground floor is open plan; the first floor is efficient, with three equal bedrooms, laundry, and a large bathroom; and the top floor is dedicated to the master suite and has a terrace with a wood fire and jacuzzi. This house is generous in its spatial gestures, focusing on the relationship with the outdoors, perfect for sites with a view from an elevated position.
What’s included?
- open ground floor corner
- shaded top floor balcony
- outdoor bath
- master bedroom layout
- two wood stoves
- good for elevated views
- crisp render detailing
- larch panelling
- polished terrazzo ground floor
- solid oak furniture and kitchen
- integrated HVAC
- double shower in master
Key features
Layout options
Ground floor:
Level 1:
Level 2:
Basement options:
Technical details
Land requirements
Image gallery
Want this house?
Let’s customise it!
From €495,000 + VAT
Customise your home and get a turnkey service
